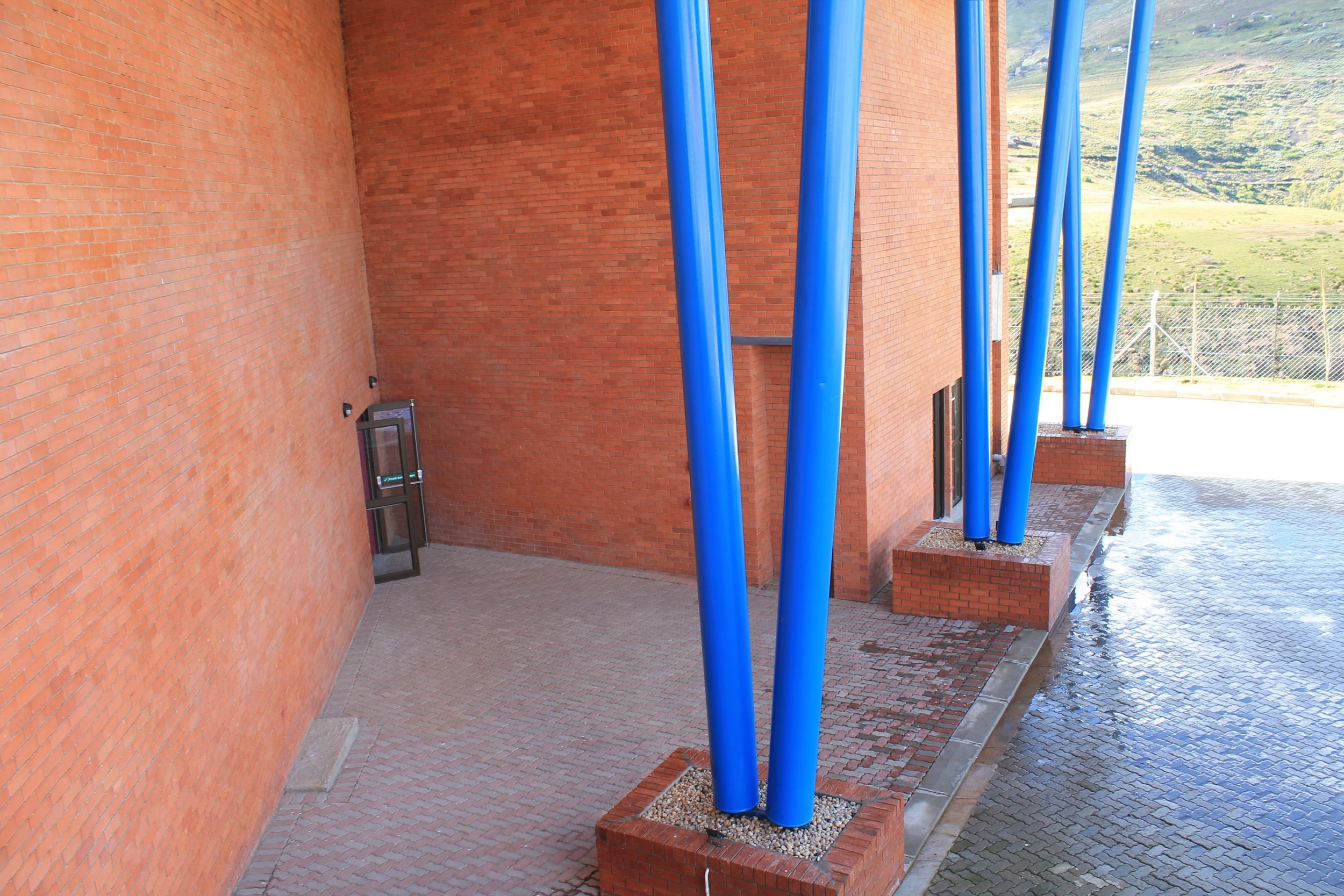
Congregation Hall.
Area 1296 SqMt.
Status: Completed 2019
The Auditorium with a capacity for seating 600 people serves the need of the St Laurence Mission and of the School Campus in the Lesotho highlands with its impressive design. The Facade, adorned with angled columns that subtly reflect the African symbol of elders congregated under a tree, pays homage to the local culture. Beyond its architectural significance, this versatile space is purposed for staging performances, screening films, and fostering a deep connection between the audience and the performers through its thoughtfully arranged semicircular seating arrangement. Careful attention has been paid to sight lines and acoustics to craft an optimal experience within the auditorium's encompassing roof, supported by robust steel columns and perforated beams. Moreover, the surrounding covered areas cater to the simultaneous use of multiple groups, while the outdoor spaces offer a tranquil setting for various activities like choir practice, open-air classes, and music lessons, ensuring a well-rounded cultural and educational environment for all who utilize the facility.












